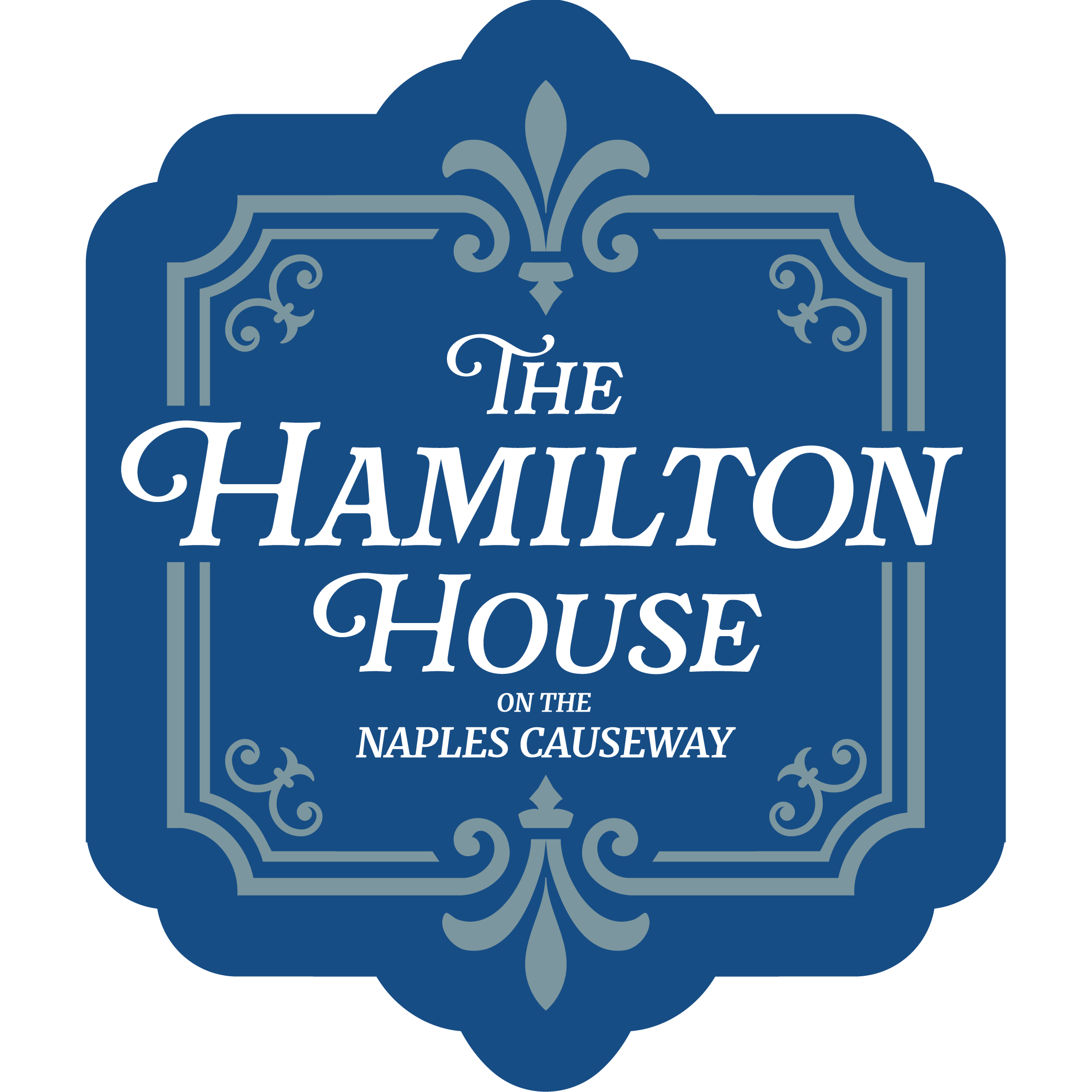The Causeway Cottages
The Causeway Cottages are offered as an add on to The Hamilton House for large parties, but also rented separately via our management partner Jordan Rentals. These cottages are rustic and do not match the newly redesigned vibe of The Hamilton House. They will allow you a very comfortable stay with a rustic Maine cottage feel. They have separate entrances and screened in porches. Located on the 114 side of the building they still have great views of Long Lake and a block from the Causeway. Expect the sounds of the Causeway to drown out the bird chirps of a true backwoods Maine cottage.
The Original Naples Hotel had a large Barn attached to it, which according to our sources at least partially burned down at some point. We have heard numerous unconfirmed stories about that barn being a cover for wagons heading North to Canada with slaves as part of the Freedom Trail. We searched the property for "signs" or "notes" on the walls and have found none. There is a coal fireplace (Coal is still in it) in the basement which could have kept visitors warm and out of the site, but no actual evidence. Since none has been confirmed, it is just lore, but how cool would that be if our own Naples Maine was on the Freedom Trail.
That said, the Barn was build in a Peg and Beam construction format that was typical in the 1800's. You will see that no metal was used and that the beams in the cottages are held together with pegs. We love the history of this portion of the property and are excited to share it with visitors.
What is Peg and Beam Construction?
Peg and beam refers to a structural framing system using:
-
Large upright posts and horizontal beams
-
Mortise-and-tenon joints, which are locked together using wooden pegs (treenails or trunnels)
-
Often no metal fasteners — just clever joinery and wood
This technique has been used globally but is most associated with:
-
Medieval Europe (especially England, Germany, France)
-
Colonial American buildings, barns, and inns
Symbols Used in Timber Framing
Timber framers used scribe marks and layout symbols to ensure each beam went into its correct spot. These include:
-
Roman Numerals
-
Carved into timbers at joints for assembly (I, II, III, IIII, V, etc.)
-
Marked both halves of a mortise-and-tenon pair
-
Often seen on exposed beams in historic barns and homes
-
Used to match up joints that were cut specifically for each other
-
Simple geometric lines, slashes, or even carpenter’s marks (like a crow’s foot)
